Trends from the Trade: Textures and Technique With Todd Peddicord
by Allie Roqueta
POSTED IN: Featured Project
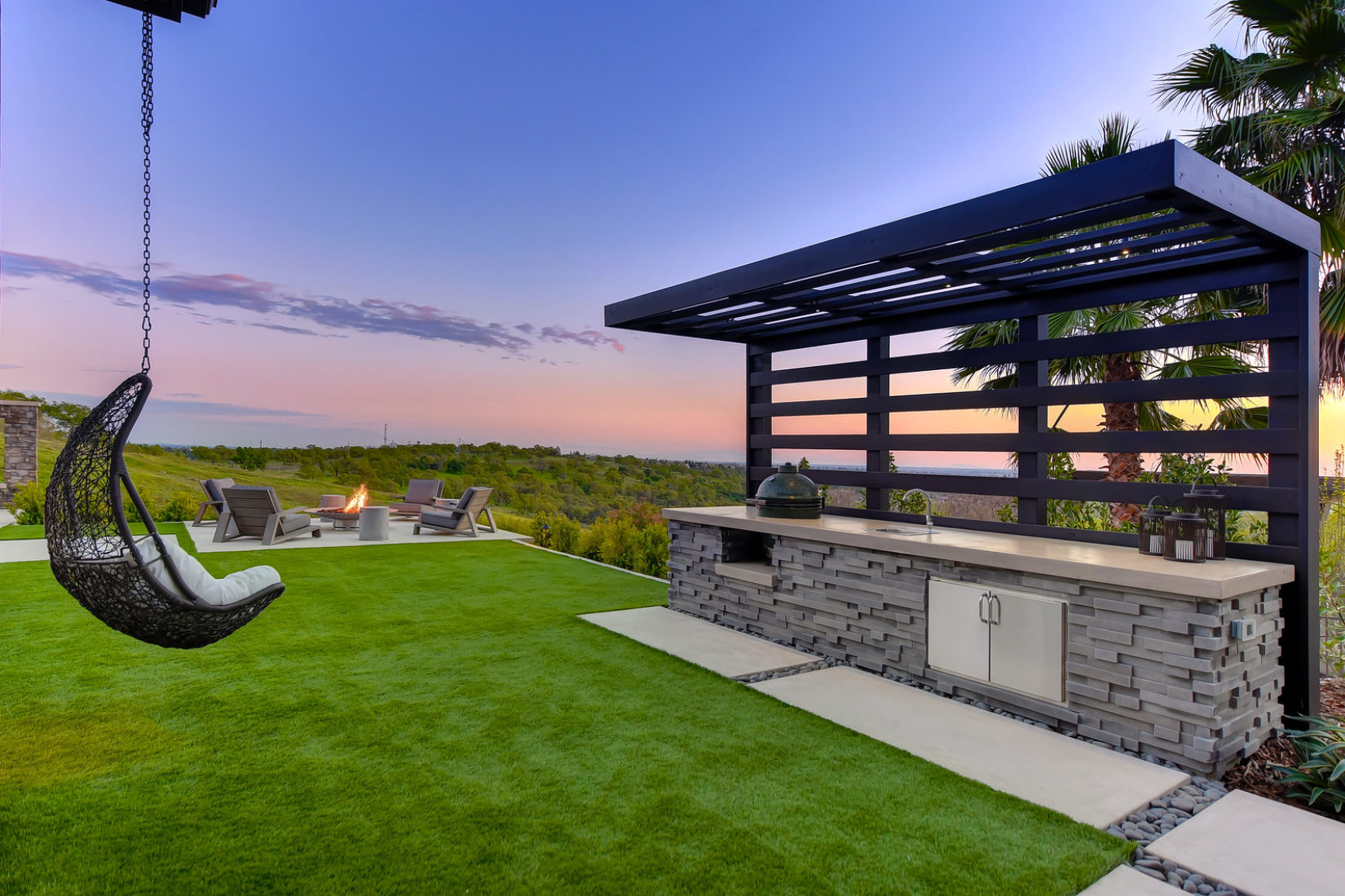
When a designer signs on to a new project, they’re also embarking on a journey with their client. What begins as a room renovation or outdoor overhaul, can often turn into a deeper exploration of the feelings and emotions that drive a client’s design decisions. We recently sat down with Todd Peddicord, Owner of Todd Peddicord Designs (also on Instagram: @toddpeddicorddesigns), to discuss his collaboration process.
Todd’s most recent project was an extensive indoor and outdoor renovation on a primary residence in Northern California for Instagram’s original engineer and his wife, and he shared several insights into how he brings a client’s vision to life, including a heavy reliance on – yes – Pinterest.
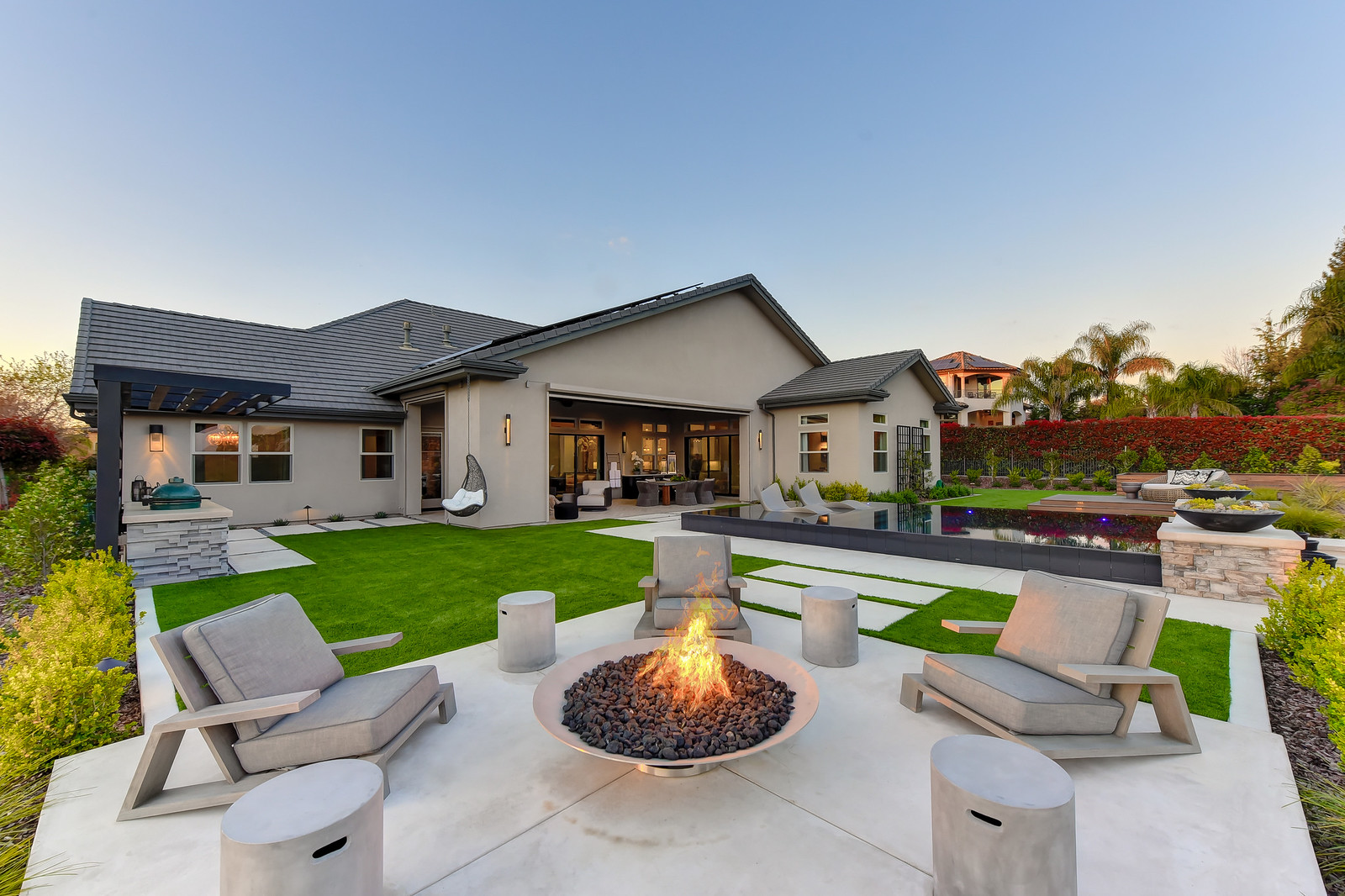
Take us through your collaboration process with a client. How do you “kick things off” with a new or prospective client and get a feel for what they are looking for?
My first step with any client is an initial meeting with a deep interview process that can take upwards of two hours. This is where I really absorb the client and ask a lot of questions. We walk the property together, and I let them talk freely about the space so that I can hear their thoughts. This time together allows me to feed off their thoughts and then suggest ideas or materials that could be a good fit for the space. I watch and see what gets them inspired or what they react to in a positive way, and that feeds a lot of information back to me.
How has Pinterest helped the collaboration process? What is it about the platform that makes it an important tool as you are trying to identify the client’s vision?
Pinterest is where people can easily see and save images or design elements that catch their eye, even before meeting or working with me. Before that initial consult, I ask each person to sit down and individually collect pictures that inspire them and capture the feel of what they are looking for. Then we review them all together.
This process is very helpful in developing a vocabulary between myself and the clients. For example, a client might tell me, “I love a really modern, clean look.” The picture they’ve saved to their Pinterest board may not match my definition of “modern and clean,” but I now have a reference point to understand what they mean by certain phrasing and the words they are choosing to describe a particular aesthetic. It really establishes the terminology they’ll be using throughout the process so that we understand each other 100 percent of the time.
It also helps the client narrow down what they like about certain design styles. I can refer to the picture and ask them questions about what draws them to the image. Is it a particular piece of furniture or a color? Or do they like the open floorplan and envision something similar in their space? Together we can really dig into the photography and help the client truly define the vision they have for their home.
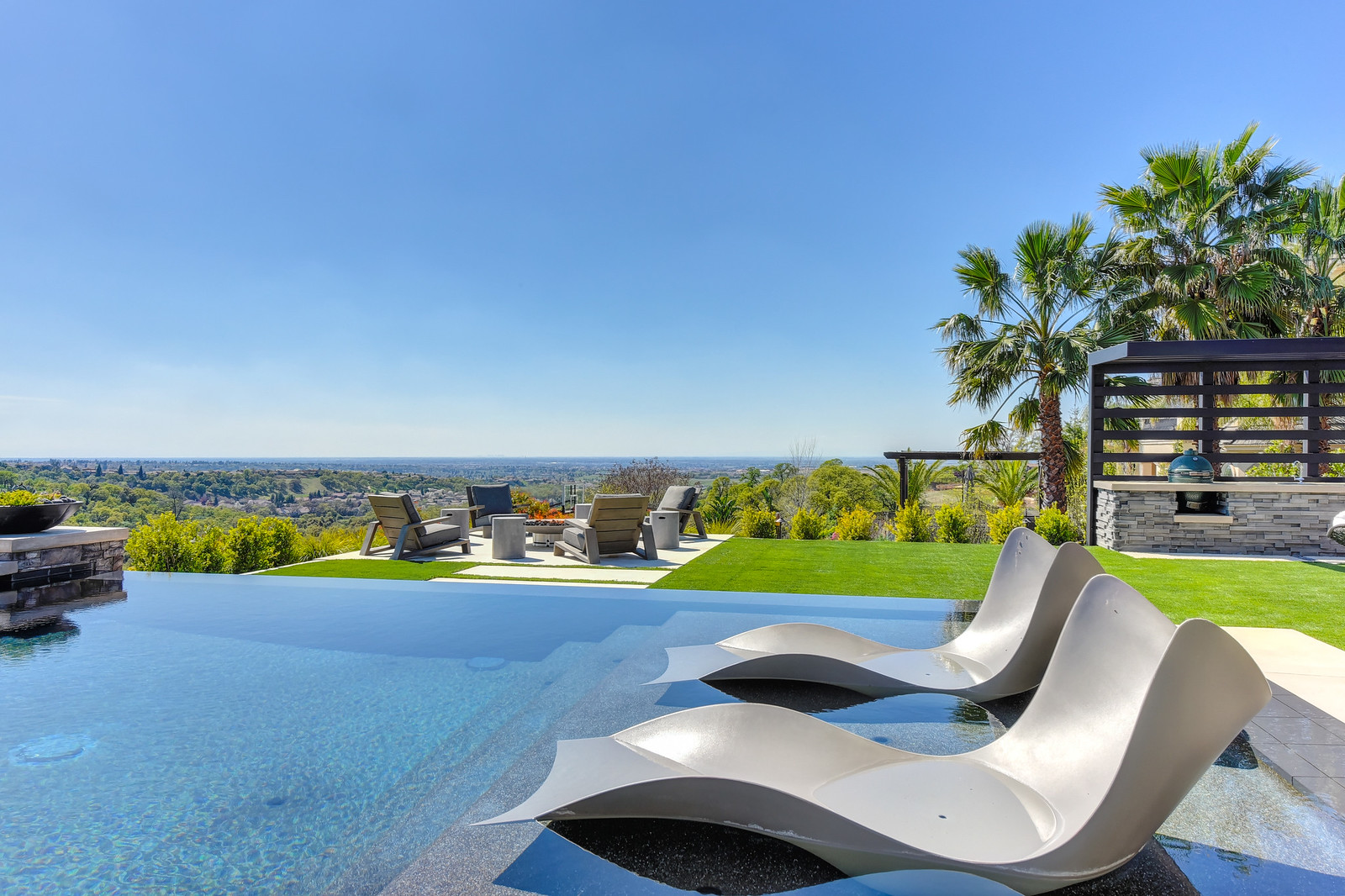
In addition to talking about the types of materials and colors for a room, how important is it to also discuss the emotion that a space evokes?
I always want to understand a client’s overall goal for a particular room and the feeling that they want the room to have when they are living in it. Not only is it about how you’re going to feel, but also about what you will be realistically doing in the space.
For example, a lot of people envision a room around one singular event, such as Christmas, without really thinking through the fact that they will also use that room the other 364 days of the year. They’ll say they want a room to be beautiful or formal or impressive. So, again, that’s where I try to dive further in and ask more questions. Walking them through how they imagine themselves using the space tells me everything I need to know.
It’s often much easier to make materials fit a feeling versus trying to make the materials create a feeling. I almost don’t want too much specific information because that can sometimes lead to forcing a particular couch or chair or other material to work. Instead, I want to open up the dialogue and understand the key emotions that they’re looking for in a room. After that, it’s about finding the materials and pieces that reflect those emotions and creating a space that lives up to the promise you’ve made to create something beautiful.
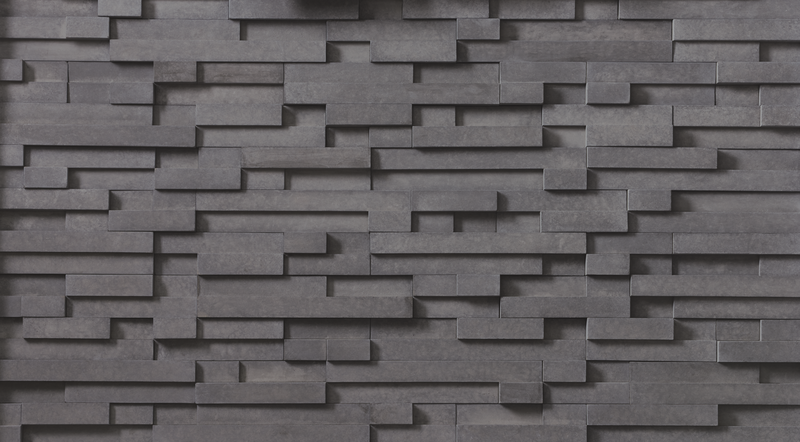
Where do you draw inspiration?
I always look at the existing elements of architecture and material that is inherent to the space for inspiration, and I am always excited by material selection. In every project, there is a specific piece of art or a particular stone or light fixture that serves as a jumping off point for me. I can draw inspiration from a singular material and then everything begins to evolve from there.
The client offers a lot of inspiration as well because, as a designer, it is all about the client and their vision and goals. I love when they bring a piece of artwork or furniture that they own and want incorporated. On one project in particular, the homeowners brought me a collection of art that they had curated over the years. It was one of the only things they handed me as a starting point, but the pieces reflected them and their life together.
My approach was – and still is – to honor and showcase these pieces because they carry so much importance for the client. It can be challenging, but it can also drive inspiration and creativity to figure out placement and incorporate it into the overall home. I want to help them enjoy that piece of art or furniture in a whole new way.
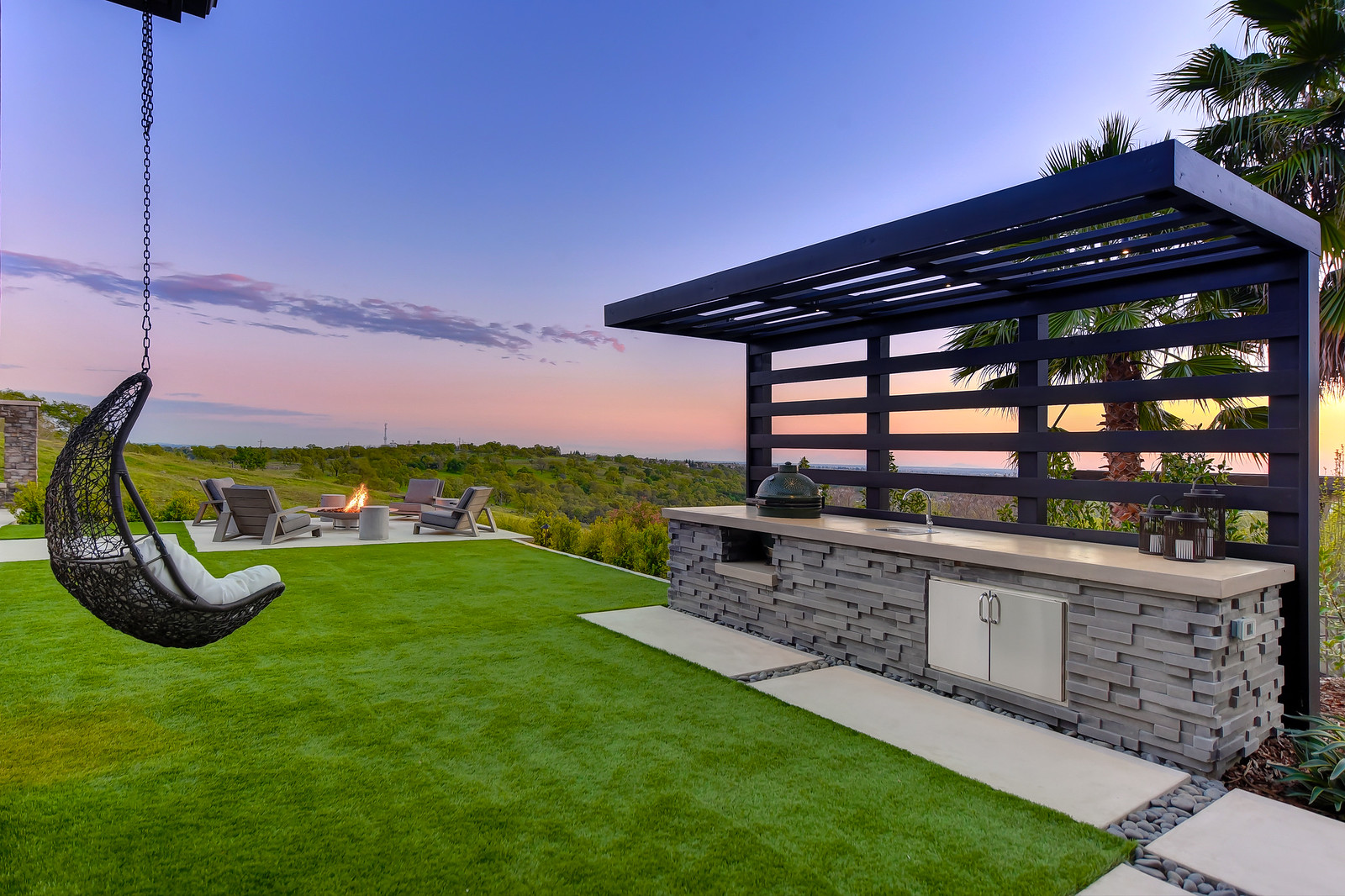
Outdoor spaces are booming in popularity with very high demand for designs and products that will create a true oasis for families. How do you approach a backyard design?
My goal with backyards is to create various pocket destinations in a yard. Usually when you walk out into a backyard, you stand on the main back patio and look at the rest of the yard, but there’s nothing to draw you into the space.
For a recent project, the homeowners envisioned the space as being an area of relaxation and connection for them and maybe a few other couples. That told me a lot about what we needed to do in terms of making a few of these destination areas including a covered patio for intimate alfresco dining, a beautiful lounge pool, a fire pit for them to sit and have a glass of wine, and an outdoor kitchen with a view of the gorgeous hillside and West Coast sunset. I also incorporated a small deck as a private area just outside the home office for stepping away from the computer to get some fresh air.
Every space has its own unique purpose and function, yet they are all connected to each other through the design. While the interior of the home is more transitional, we wanted the backyard space to tinge a little more modern.
Let’s talk about the outdoor kitchen area you created that features Cultured Stone’s Pro-Fit® Modera™ Ledgestone in Carbon. What was the process for selecting that particular stone?
I discovered Cultured Stone’s Pro-Fit Modera Ledgestone a while ago and just loved it and knew that someday it would find its place in someone’s home. Often, I come across a material that really inspires me and I know that eventually I will meet a client and know that a particular material is just perfect for them, and that’s what I felt for the barbecue and kitchen area with this stone.
I believe in simple elegance and not mixing a bunch of different materials and accessories. I wanted to use the fewest number of elements to get the most impact, and this stone did that for me. It has such a unique color palette and really plays with the eye due to its varying relief patterns.
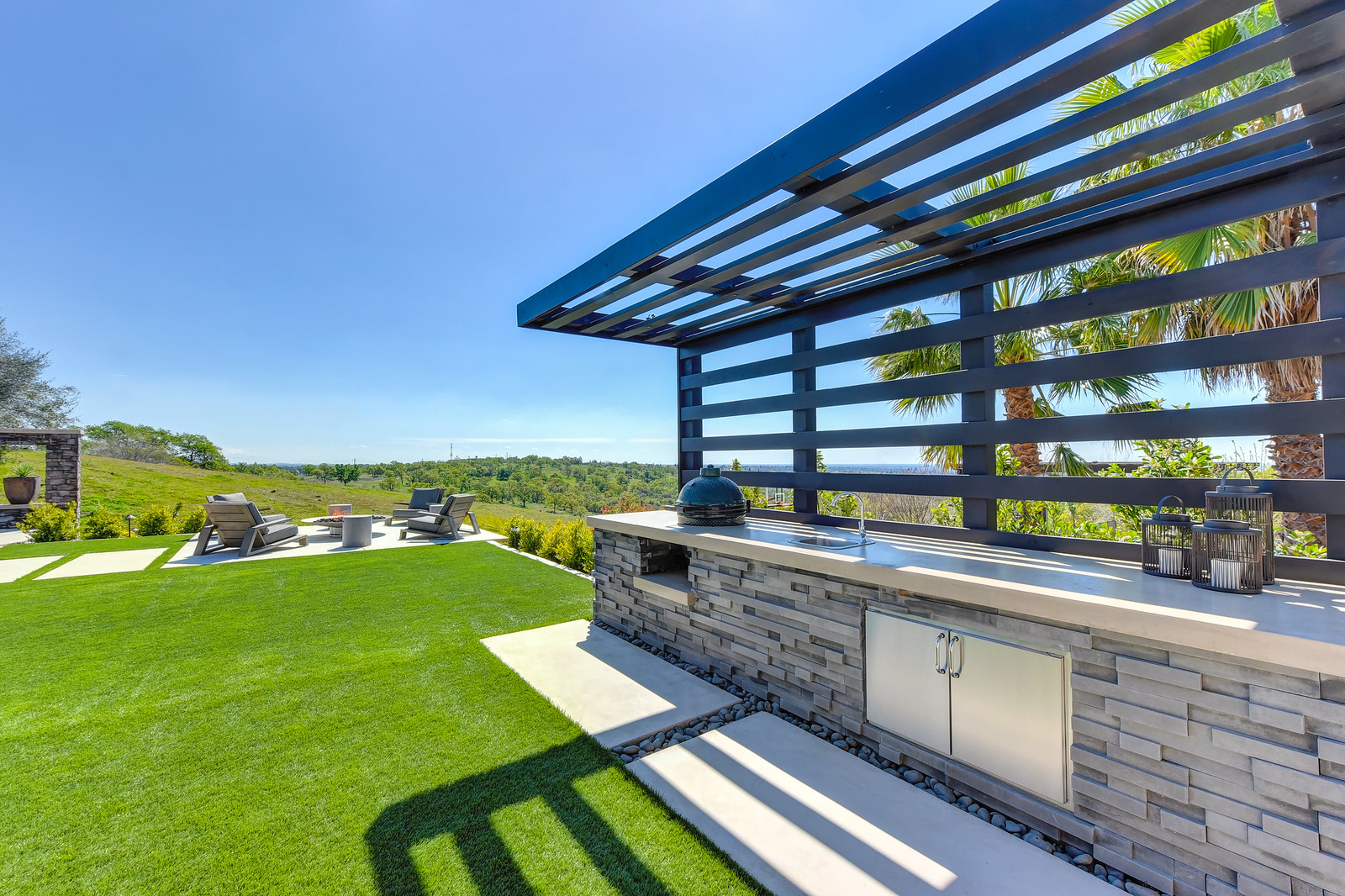
Describe your approach to the design of the outdoor kitchen area.
Traditional barbecue and outdoor kitchen designs lean toward a more functional design, so I wanted to approach things in a different way. The outdoor kitchen was positioned adjacent to an elegantly finished sitting area, and I knew I needed that sense of sophistication to carry over into the styling of the kitchen as well.
Everything in the backyard is rectangular, including the pool design and the stepping stones, so Pro-Fit Modera Ledgestone was an ideal choice to fit seamlessly in with the rest of the design. I chose Carbon, which is the darkest palette within the profile, because it served as a nice contrast to the lighter concrete finishes throughout the backyard. It also related back to the pebbles in between the pavers, which are a similar color.
Even though Pro-Fit Modera Ledgestone is very architectural in its shape, the color still related to this very organic element right in front of it. I love that duality of a stone that has a natural quality but is also created to be an architectural element.
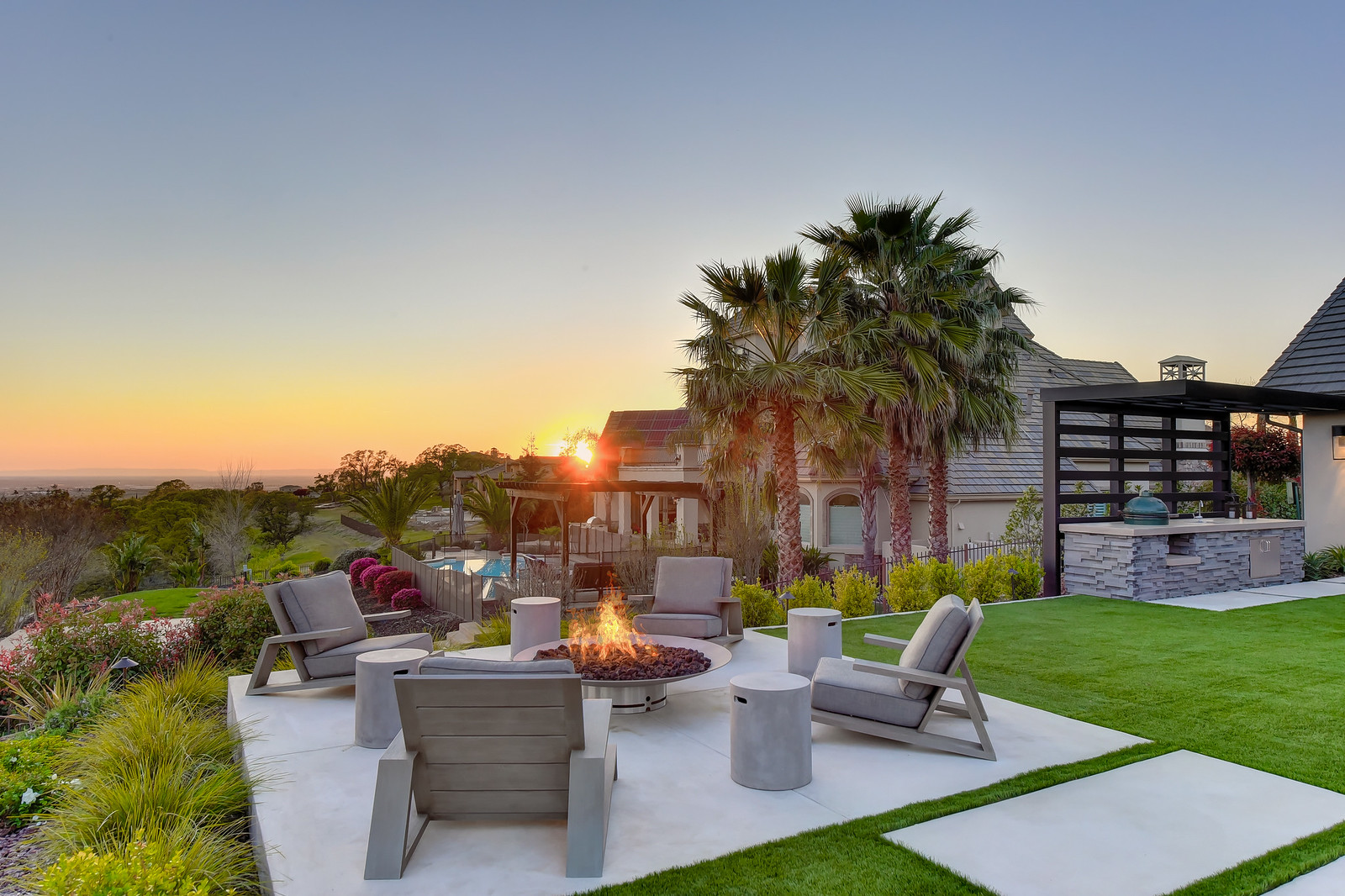
What did the homeowners think about the finished backyard?
This was my second backyard design ever, and the homeowners were real champions and supported me through every step of the process. Every time I checked in with them afterward, they mentioned an activity they had done together or some new way they had used the backyard that they had never thought about doing.
Later on, I received a call from them mid-pandemic and they just thanked me and told me how much they appreciated what I did to create this space. They ended up appreciating everything we had built into the design, like the Zen deck, so much more once they were truly spending every waking moment at home.
They also noticed several friends had implemented some aspects of the design into their own backyards, which is one of the most wonderful compliments to a designer. Modern design tends to be synonymous with something sterile or impersonal, but this was a modern design that was very comfortable. I wanted to soften that idea by adding a fire pit and a day bed and having fine fabrics and high-end materials to use on the exterior, and it was wonderful to see both the homeowners and their circle of friends really respond to those choices.